Delivering fully coordinated, clash-free BIM models, high-end interior & exterior renders, and expert training for tomorrow’s BIM professionals.
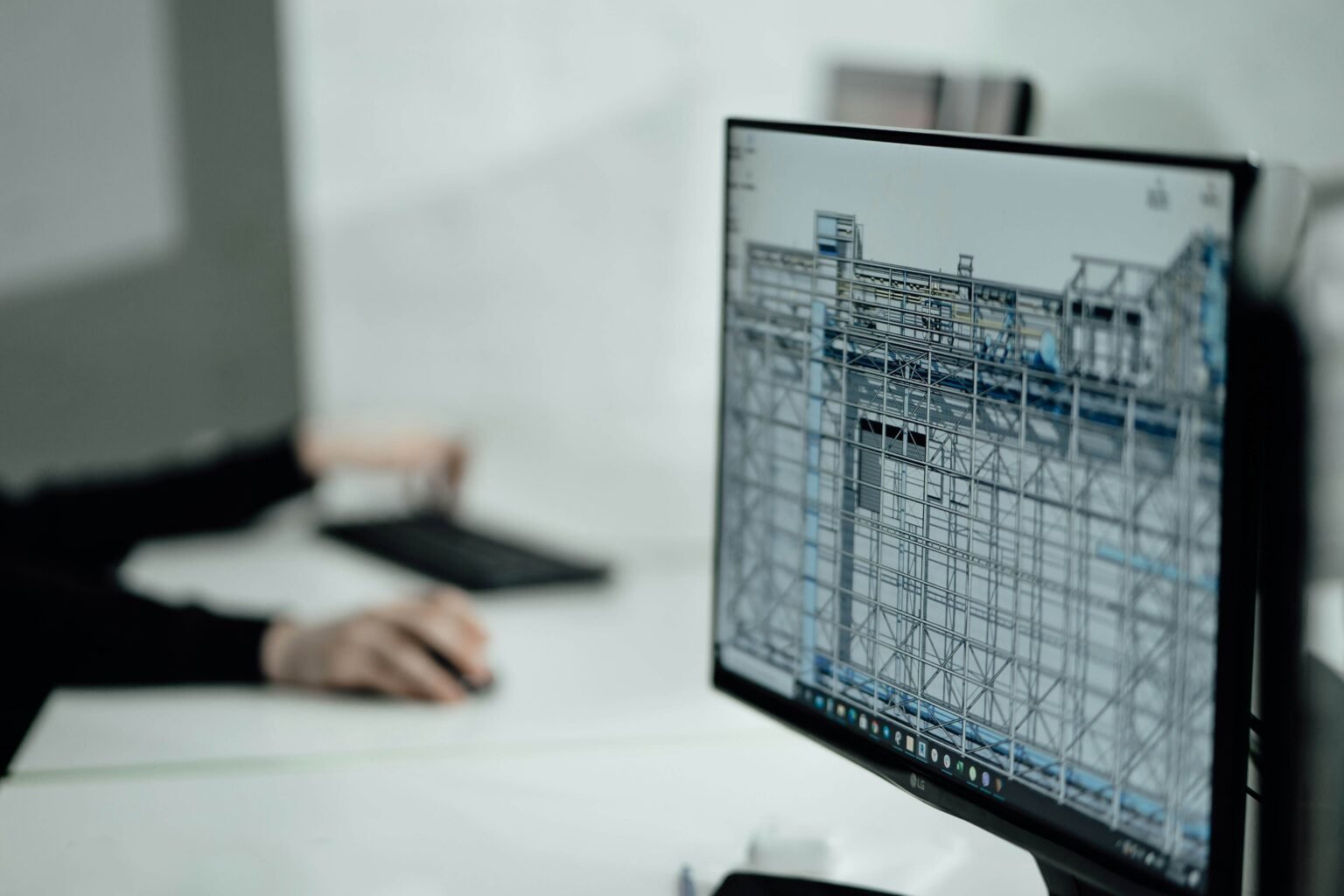
LCM Consultancy is a leading provider of Building Information Modeling services, delivering top-tier, fully coordinated, clash-free BIM models up to LOD 500. Our expertise extends to photorealistic renderings and comprehensive masterplanning, ensuring seamless integration from concept to execution.
Transform your 2D CAD files into precise, data-rich BIM models for better coordination, visualization, and project efficiency.
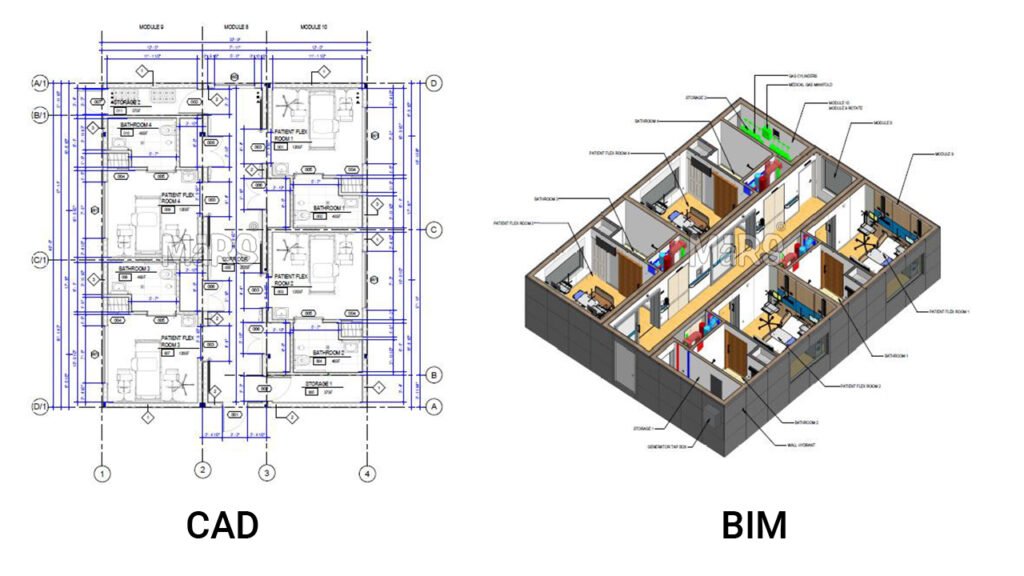
We deliver fully coordinated, clash-free BIM models across all disciplines, with precision up to LOD 500. Our models ensure seamless integration, reduce on-site errors, and support every stage from design to facility management.
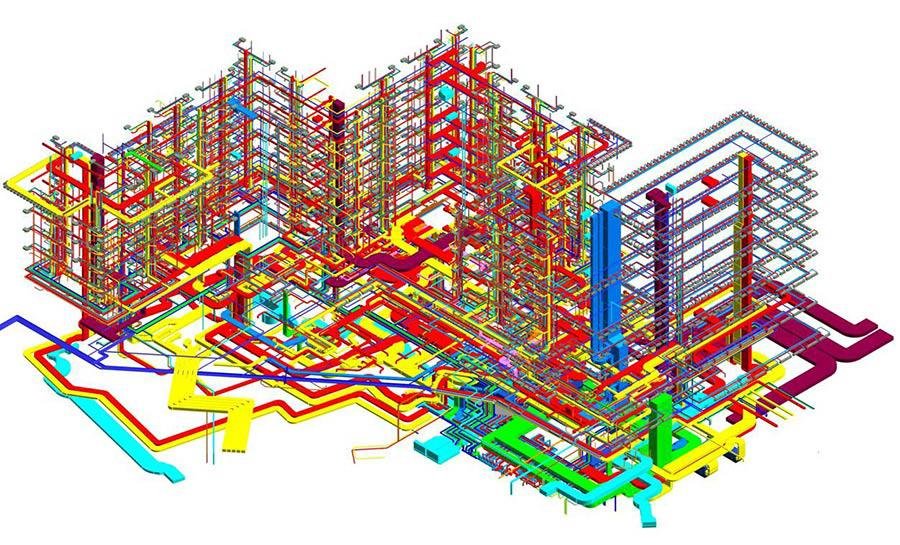
We integrate time (schedule) with the 3D BIM model to create detailed 4D simulations, allowing teams to visualize construction sequences, detect timeline clashes, and optimize project planning before execution.
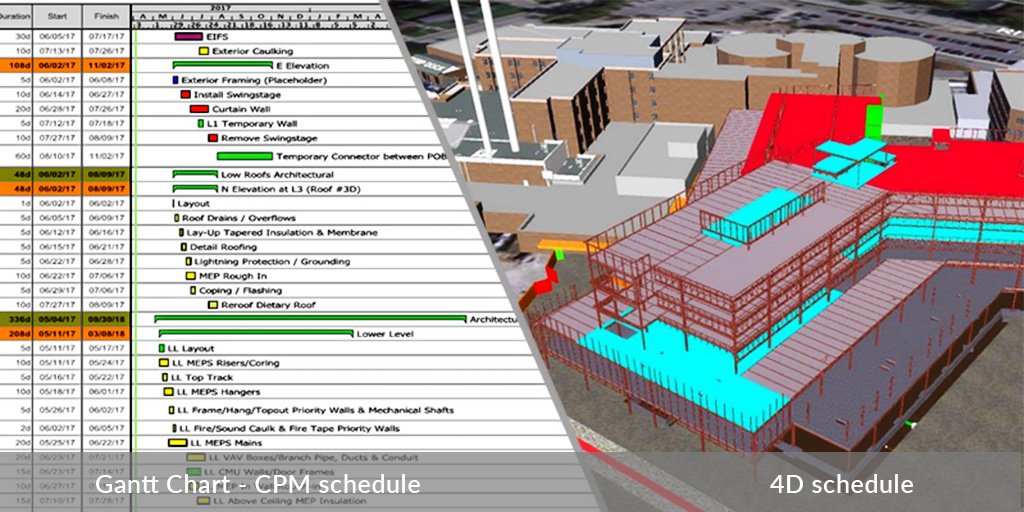
We link accurate quantity takeoffs from BIM models with real-time cost data to deliver precise 5D simulations. This enhances budgeting, cost control, and decision-making throughout the project lifecycle.
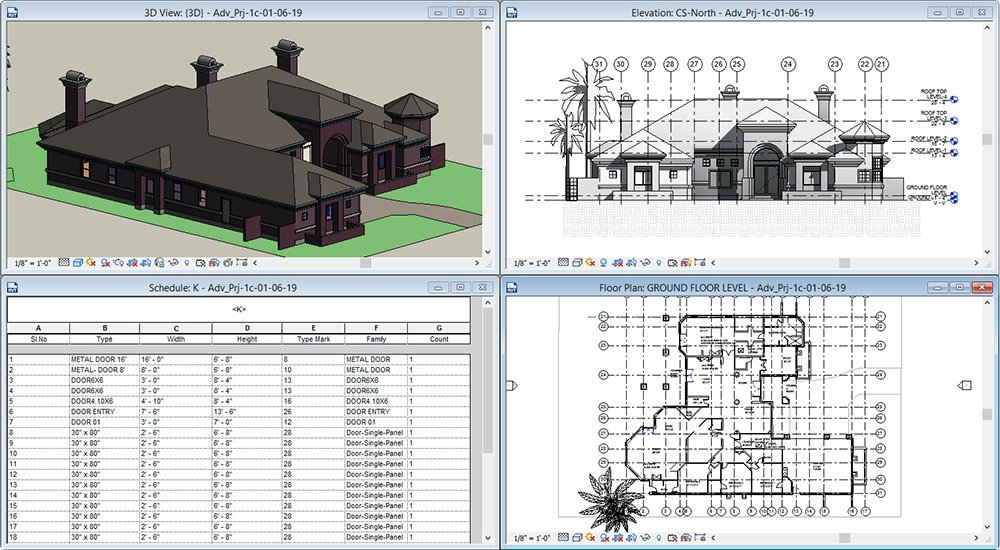
We provide 6D BIM models that support sustainability and energy performance analysis. Our models help assess environmental impact, optimize building performance, and support green certification goals—delivering smarter, more efficient designs.

We deliver data-rich 7D BIM models designed for seamless integration with facility management systems such as IBM Maximo. Our models include structured COBie data to support efficient asset tracking, maintenance planning, and long-term operational performance.
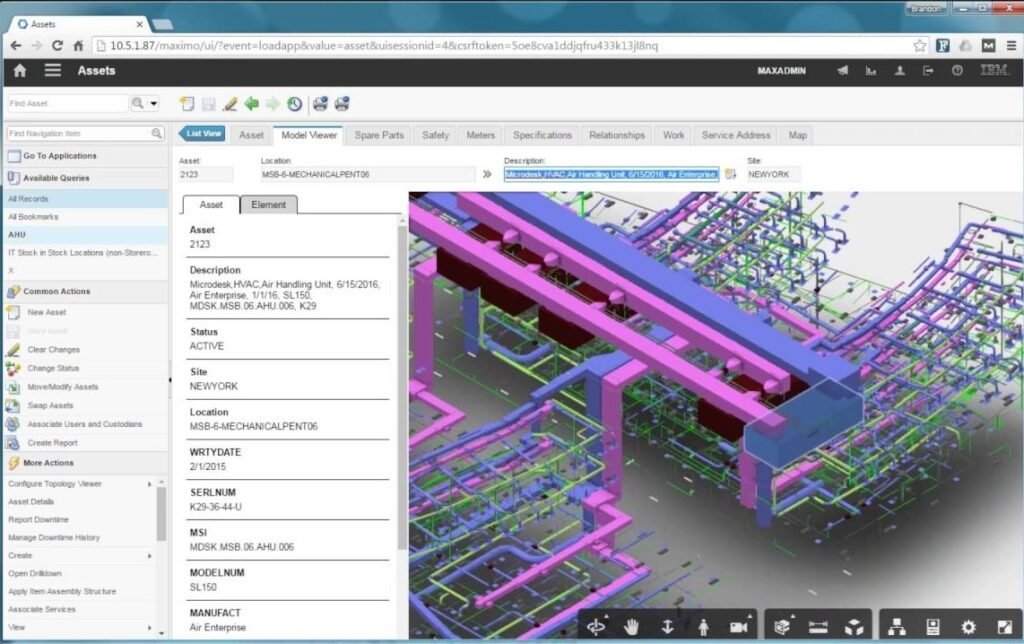
We transform 3D laser scan data into accurate Revit models using Autodesk ReCap and advanced modeling workflows. This service ensures precise as-built documentation, ideal for renovation, facility analysis, and project verification.
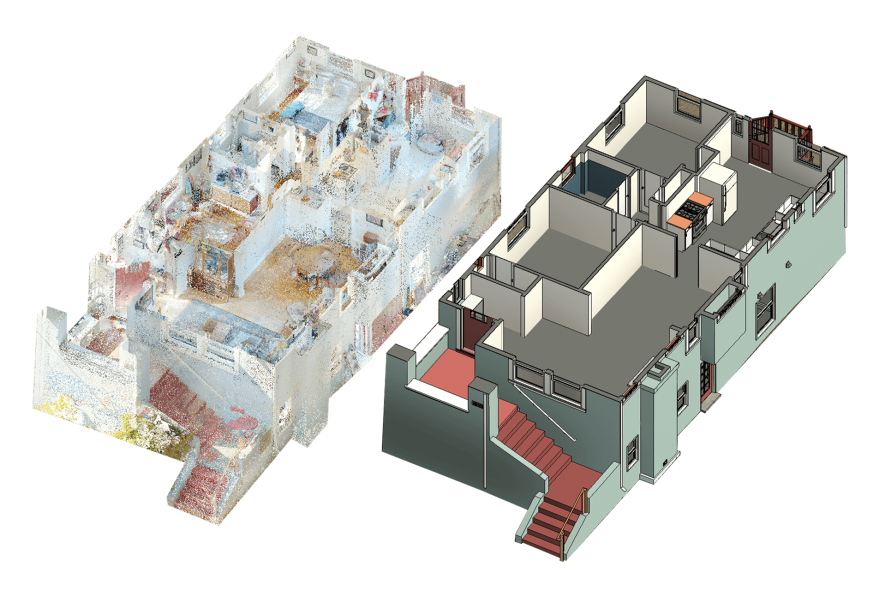
We create high-end interior and exterior renders that capture every detail with precision and realism. Our visuals combine architectural accuracy with artistic quality—ideal for client presentations, marketing, and design validation.
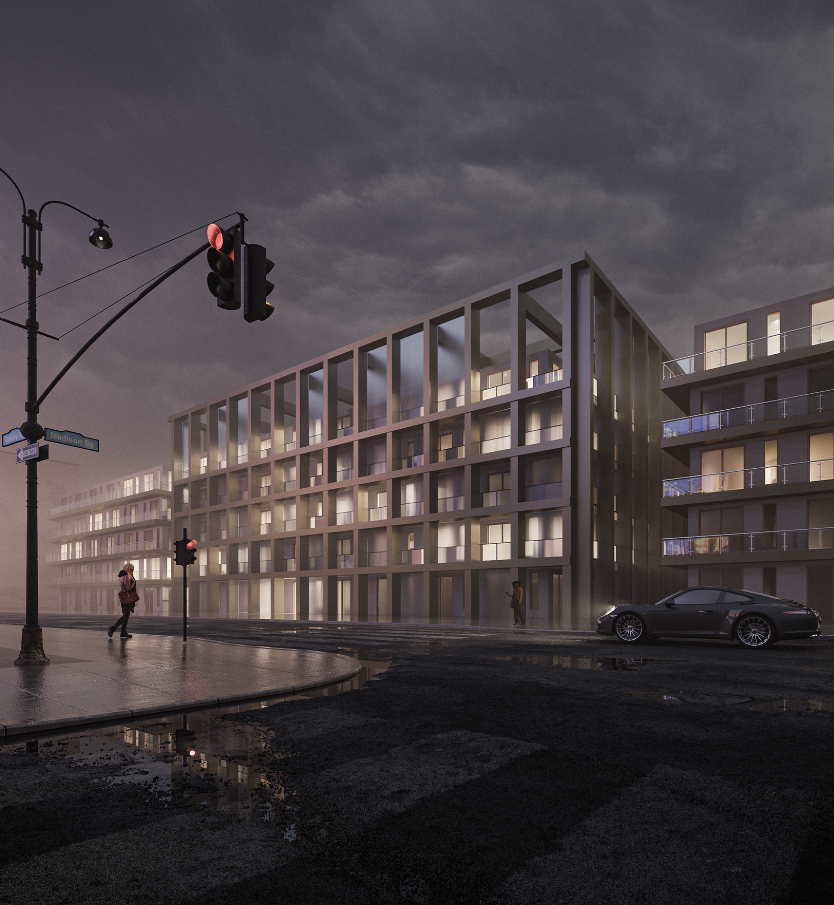
We provide hands-on BIM training for individuals and corporate teams, covering tools like Revit, Navisworks, and complete BIM workflows. Our programs are designed around real project applications and include an internationally recognized certificate issued by accredited U.S. universities, ensuring both practical skills and global credibility.

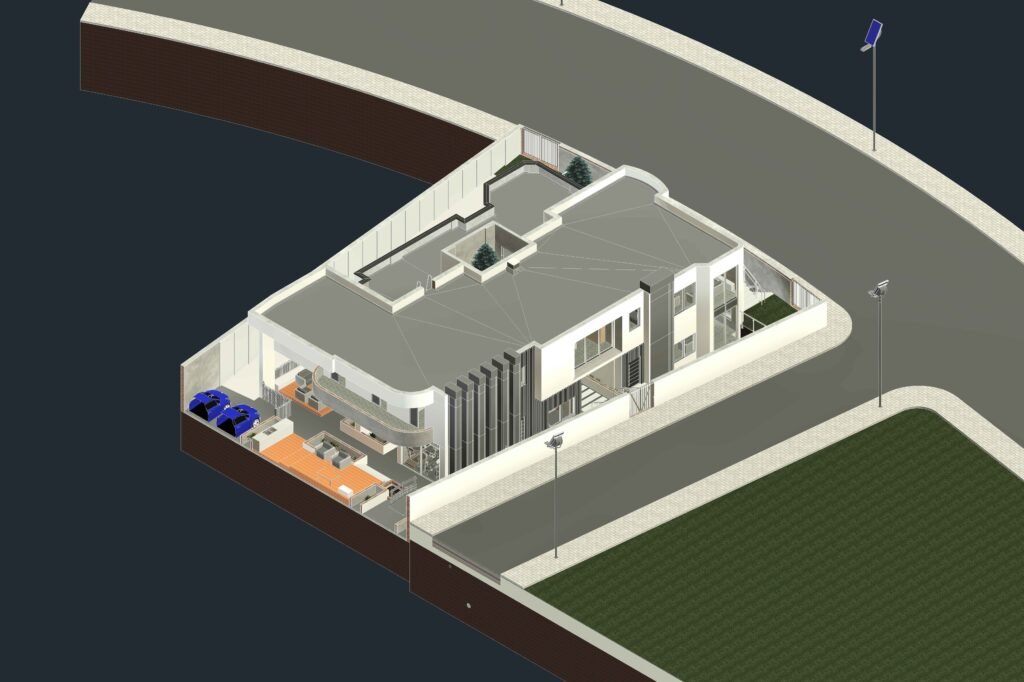
A luxury villa in Egypt’s New Capital. We delivered a zero-clash, fully coordinated BIM model across all disciplines with COBie integration, enabling smoother execution and seamless transition to facility management.
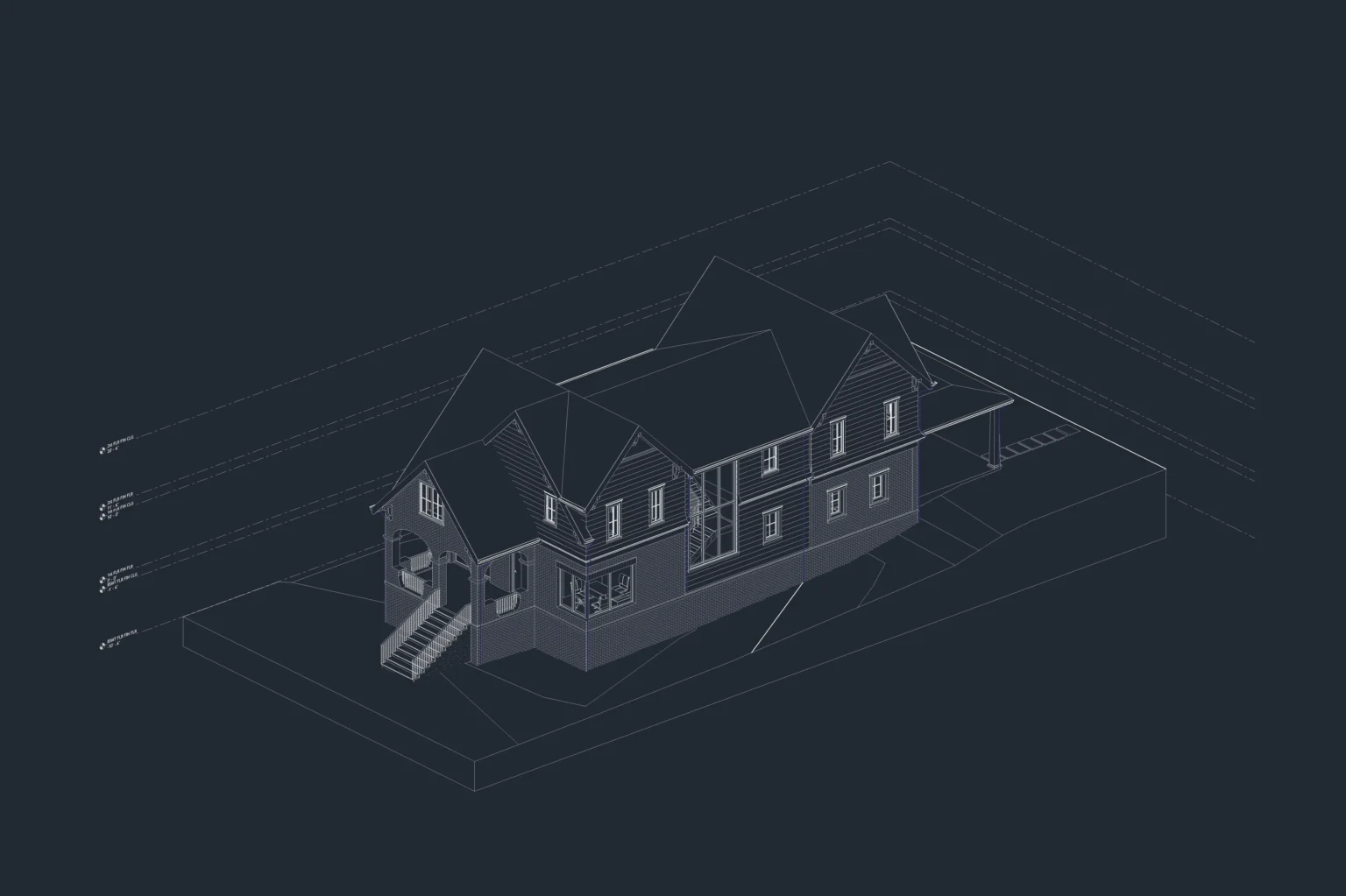
A single-family home project delivered to LOD 300, covering architectural, structural, and MEP systems. Our model supported design coordination and documentation, aligned with U.S. standards and client-specific requirements.
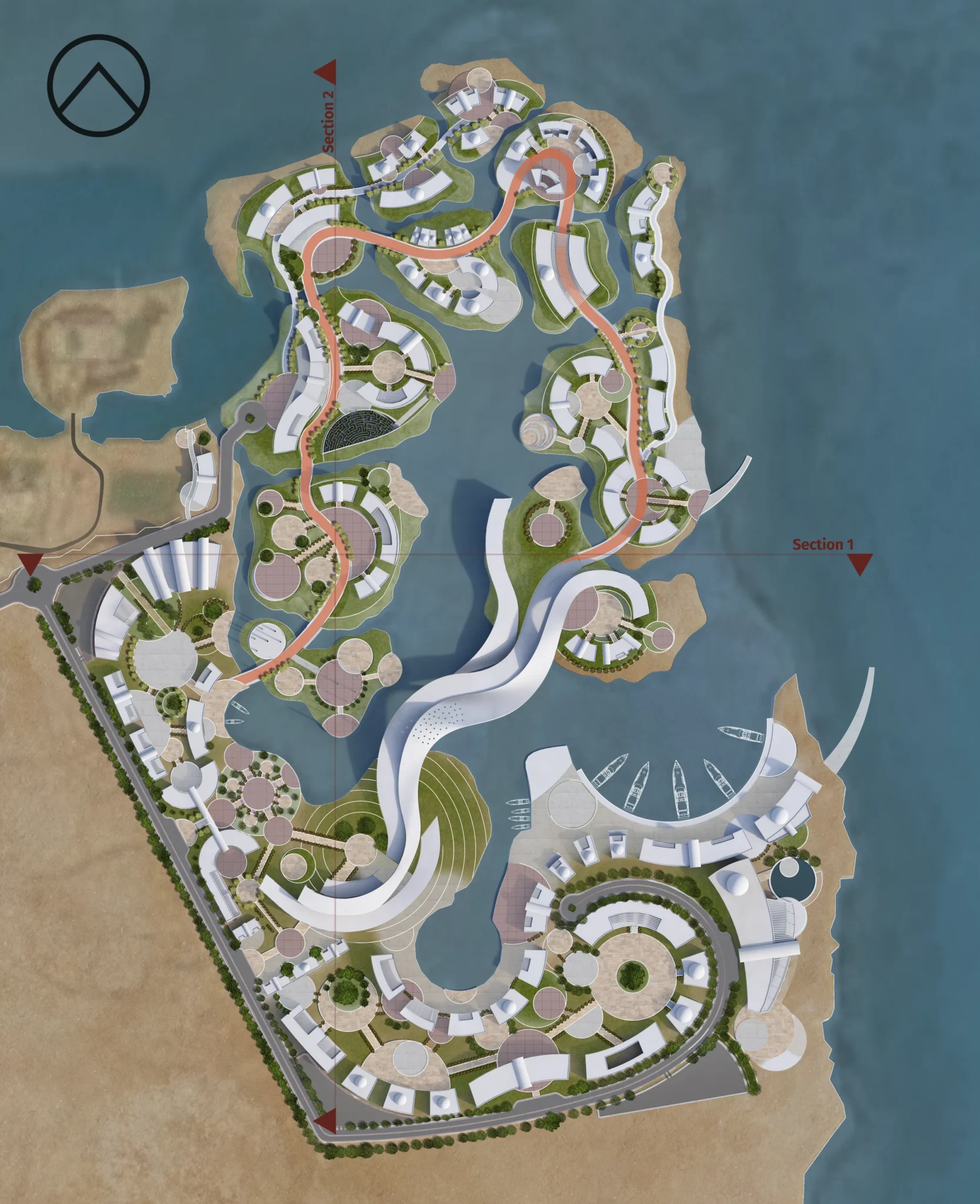
A 133-acre urban design project envisioned as a dynamic, narrative-driven experience inspired by the evolution of film and stage. The masterplan unfolds across a series of islands, whose spatial arrangement shifts — drawing closer or scattering — to reflect transitions in the storyline. Visitors journey through time, beginning in the Roman era and progressing to the modern day, with each island capturing a distinct moment in history. The design weaves together a cultural museum, educational college, commercial hubs, and dedicated film production spaces. Integrated water mobility, including passenger and civil defense boats, ensures seamless circulation and safety across the archipelago — merging storytelling, architecture, and landscape into a unified spatial narrative.
BlackHaus Development | CEO
LCM delivered exactly what we needed — clean, accurate BIM execution with clear communication throughout. The LOD 300 model helped streamline our design decisions and saved us time on coordination.
Mansion Owner – New Capital
Working with LCM gave us peace of mind. The clash-free model and full coordination made execution smooth and efficient — everything was handled with precision.
Landowner – Private Development
LCM brought exceptional creativity and insight to the master planning of my project. The ideas they proposed elevated the vision and added real value to the overall concept.
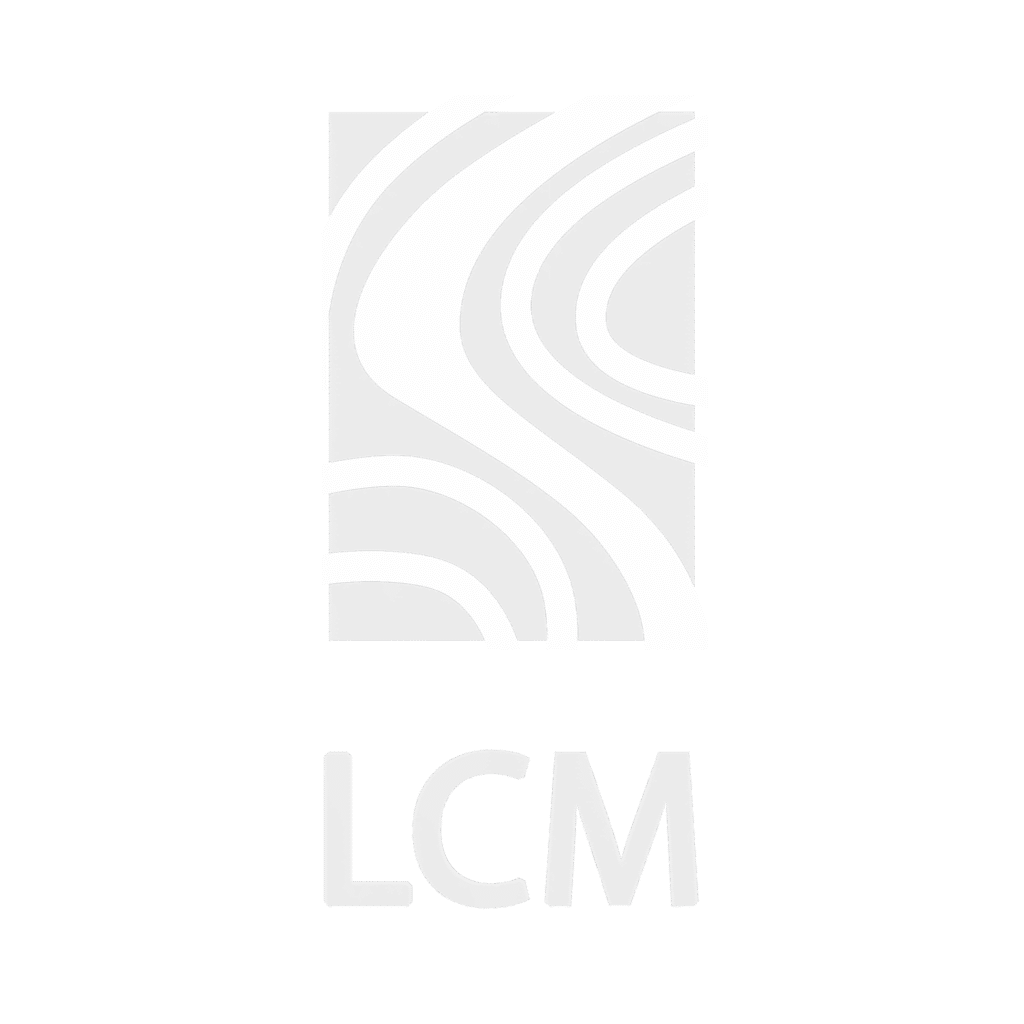
LCM Consultancy provides high-precision BIM services, photorealistic renderings, and urban design solutions. We deliver fully coordinated, clash-free models up to LOD 500 for smarter, faster project execution.
Villa 12, Road 12, Degla, Maadi, Cairo, Egypt
contact@lcm.com
+20 121 010 3634
© 2025 LCM Consultancy. All rights reserved.